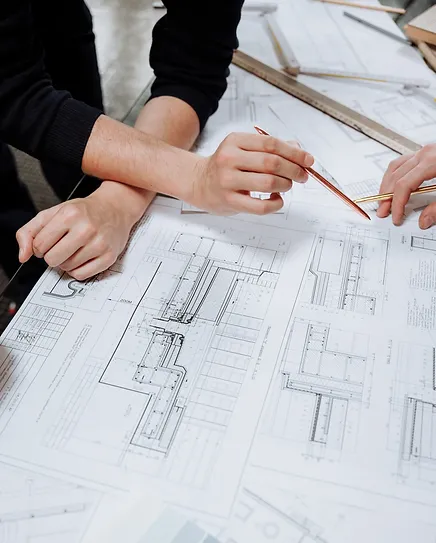Marking up plans for the owner builder can be a straightforward process. Basically, to start, you’ll need to get a hold of the appropriate plans and mark on them whatever is necessary. You should take notes and ensure that each marking you create is accurate. Once all the markings are complete, you should review your work and double-check everything before you submit it.

For an owner builder, conveying their ideas to an architect or draftsman can take time. These experts require clear communication to understand the desired outcome.
Errors in drawings can be costly for the owner builder, both in terms of time and money, to put right.
To hold the architect or draftsman responsible, you must provide clear guidance with marking up plans and keep records of instructions. This will also come in handy in case of any conflict.
It’s essential to ensure that any changes to your owner builder plan correspond with a relevant numerical figure from the plan and that a list of items reflects the change.
Your itemised list gives clear instructions for the changes that need to be made.
The exact number can denote the same modification across several locations (see item 1) and show an item’s displacement from one place to another (see item 3).
The owner builder needs to remember a few tips when making plans. Consider the resources needed and make sure you have access to them. Analyse your timeline and set realistic goals. Ensure the plan is attainable and be ready to adjust if necessary.
Following are some thoughts to consider when planning your home and to mark up plans.
Regarding home appliances, the fridge and a washing machine occupy a lot of space. Both require plenty of room and should be situated in areas where they can function efficiently. What is the size of your fridge and washing machine? Allow an extra 50mm to its dimensions.
Wall tiles in the bathroom and kitchen can add an attractive and stylish look to any home. They are ideal for both rooms, as they provide a sophisticated touch that can enhance the atmosphere. Not only do they look great, but they are also sturdy and easy to clean, making them an ideal option for busy households. What layout are you looking for, and where do you want them placed? The positioning on the wall, how high should they be?
When building a shower, you have two options: a prefabricated shower base or a tiled one. The first is quicker and more convenient, while the second provides a more custom look.
Do you want a wall or ceiling-mounted showerhead?
The appropriate placement of exhaust fans, towel rails, shower shelves and toilet roll holders is essential for a well-functioning bathroom. These components should be installed in the correct location to ensure optimal usage and comfort.
Robe doors, do you prefer something that glides or opens? What direction does it move in?
Doors take many forms, from the ornate and grand to the plain and simple. It would be best to establish what rooms the doors are swinging into.
Windows come in a wide array of sizes and styles, ranging from decorative to practical. The decision needs to be made if they are sliding or opening. And they are marked on the plans.
It is recommended that obscure glass be utilised in all wet areas, such as bathrooms, powder rooms and ensuites.
On separate plans, please display all specs for electricity and gas – Please make sure to show the placement of the air conditioning unit.
The location of the water tank and the clothesline may seem insignificant, but they make a big difference in how efficiently your household operates. The owner builder needs to select the best spots for these items. The water tank should be placed where it can easily be serviced and accessed, while the clothesline should be situated to catch maximum sunshine. Relocating these two items thoughtfully can significantly enhance your family’s day-to-day routine.

In conclusion, remember that a well-marked set of construction documents can save you time and money during the owner builder construction process. Be sure to take the time to review your plans and make any necessary changes before you begin. With some planning and attention to detail, you can ensure that your owner builder project will go smoothly from start to finish. The Western Australia Department of Training and Workplace Development is very informative.
Contact Us Now!
Your Owner Builder Coach can review your owner builder plans and work with you for a positive outcome. Please get in touch by email [email protected] or contact form with any questions about marking up plans within the owner builder setting.